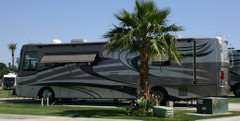We have decided to have an inground pool put in.
Here are a few renditions of what the pool will be similar to...
We are dealing with Paul Martin at Platinum Pools
This is the color combination that we are looking at ...
This is where you may find my ramblings and thoughts along with a diary of our road trips and the people we know or meet along the way.
We have decided to have an inground pool put in.
Here are a few renditions of what the pool will be similar to...
We are dealing with Paul Martin at Platinum Pools
This is the color combination that we are looking at ...
I am posting pics and info BUT you don't have any idea of the home floorplan or what the front may look like...
Here is the elevation but the paint is a lighter color
Here is the color scheme...
and here is the floorplan...
We received a few more photos that were taken on December 16...
Notice the new structure towards the upper left corner which is not in the previous photo from 10 days earlier.
You can see the sewer washouts towards the front 1/3 of the photo.
Also notice that I don't see much movement on the home in the back right corner in regards to the roofing being laid (see previous post pic).
Our Salesperson has been very attentive and has followed through on every step - I reccommend him to anyone (at least until I move there and decide if I am going to sell homes part time! )
Please feel free to contact Michael Hughes st the following locations:
Cell Phone: (480) 326-7548
He is off on Wednesdays and Thursdays but I am sure he will answer the call or call you back as soon as he can.
(Thank you Mike for all your help and guidance!)
We have made a couple of changes to the Master Bathroom area.
This was what we had been looking at originally. Our Home Designer had told us there was shower flooring that would match and they were 2"by 2" squares - but I never saw them. The flooring pictured is what is in all the other main areas excluding the carpet that will be in the three bedrooms.I just never liked the idea of not seeing them and didn't like it when I saw a photo on the internet.
Here is a picture of the shower wall tile and the new shower floor choice.
I then realized that the same natural wood tile shown above just did not flow well so we made one other change.
We went with the Waterwood white oak tile with the grout sample on the far left.
The shower tile will be the larger tile running in a vertical and staggered pattern with the same cabinet pattern but in this rich gray color.
The countertop is the Stellar Snow Quartz countertop in the top right corner of the picture.

